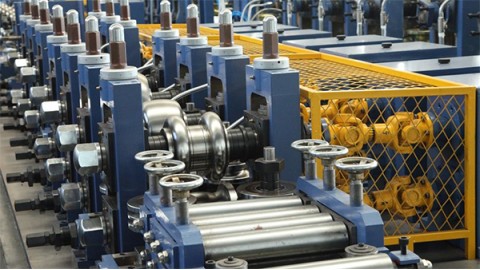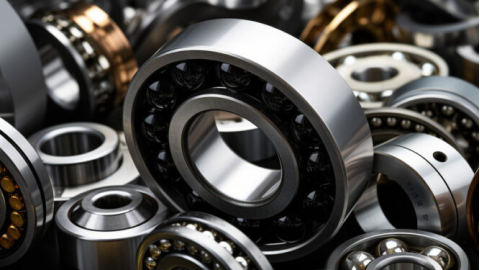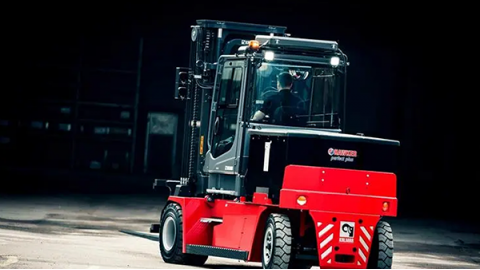Introduction
This article provides an in-depth exploration of forklift trucks, focusing on their uses and various types.
You will learn about the following topics:
- What is a Forklift Truck?
- Types of Forklift Trucks
- Uses of Forklift Trucks
- Safety Measures for Forklift Trucks
- Regulations for Forklift Trucks
- And Much More...

Chapter One – What is a Forklift Truck?
A forklift truck is an industrial vehicle powered by electricity or gasoline. It features a front-mounted metal fork platform designed to lift and transport heavy loads. The platform slides beneath cargo, pallets, or machinery, enabling efficient movement and storage. The vehicle's structure includes wheels, counterweights, a carriage, and a mast that supports the lifting mechanism.

Forklift trucks primarily use two types of engines: electric and gas. Gas-powered engines may run on Liquefied Petroleum Gas (LPG), compressed natural gas (CNG), diesel, or standard natural gas. Electric forklifts are powered by rechargeable lead-acid batteries or fuel cells.
Forklift trucks are commonly used in warehouses, manufacturing plants, and shipping docks for loading and unloading goods. Available in various sizes and power options, these trucks cater to both small businesses and large industrial operations, demonstrating their versatility and wide range of applications.
Chapter Two – What are the Different Types of Forklift Trucks?
Forklift trucks, also called industrial lift trucks, are designed to lift, move, and position heavy loads in warehouses, construction sites, factories, and distribution centers. These essential material-handling machines boost productivity, streamline logistics, and enhance workplace safety by reducing manual lifting. Key characteristics include load capacity, size, operating environment, fuel type, and specialized features. Selecting the right forklift is crucial for efficient material handling, warehouse operations, and workplace safety compliance.
Heavy loads can range from palletized goods in warehouses to steel beams at construction sites. Forklifts must be equipped with the appropriate mast, forks, tires, and capabilities to safely lift and transport these loads. Choosing the right forklift for a specific task depends on factors like aisle width, indoor/outdoor use, and the type of materials being handled. Below are the main types of forklift trucks, each tailored to meet different industry needs.
Forklift Truck Types
Articulated Forklift
Articulated forklifts, also called swing mast forklifts, are designed for excellent maneuverability in tight spaces. The articulating mast and fork platform can pivot left or right without turning the entire truck, allowing precise load handling in confined areas. These forklifts optimize storage space and are ideal for logistics centers, compact warehouses, and cold storage facilities.

Counterbalance Forklift
Counterbalance forklifts are among the most common forklift types and come in three-wheel and four-wheel configurations. The forks extend from the front of the truck, enabling easy load handling. The counterweight at the rear ensures stability when lifting heavy loads. These forklifts are available in electric, diesel, and propane models, suitable for various indoor and outdoor environments.
Counterbalance forklifts typically have a larger turning radius, which may limit maneuverability in tight spaces. However, their straightforward operation and ability to handle various load types make them indispensable in general warehouse and loading dock operations.

Side Loader Forklift
Side loader forklifts, also called sideloaders, are designed for lifting and transporting long materials like timber or steel pipes in narrow aisles. Unlike standard forklifts, side loaders extend sideways, allowing operators to handle lengthy loads without turning the truck. This design makes them ideal for specialized industries like lumberyards and metalworking.
Side loaders can operate in either "man up" or "man down" configurations. The "man down" version allows operators to control the forks from ground level. This adaptable design enhances productivity when handling oversized loads.

Reach Forklift
Reach forklifts, also called reach trucks, are narrow-aisle forklifts designed for high-density storage environments. These forklifts feature outer legs for stability and rear wheels under the operator's compartment. Their horizontal reach mechanism allows operators to extend the forks forward to access deep racks.
Reach forklifts are valued for their ability to access high storage locations, thanks to their extended lift height and slim design. Their compact size and tight turning radius enhance maneuverability in confined warehouse aisles.

Turret Forklift
A turret forklift is a specialized narrow-aisle forklift with an articulating base and turret head that allows the forks to rotate 180 degrees. Often called VNA trucks, these machines are essential in warehouses with high racking and minimal aisle space. Turret forklifts are designed for advanced order picking and high-level stacking. Unlike conventional forklifts, turret trucks can pick from both sides of the aisle without turning, maximizing storage density.

Rough Terrain Forklifts
Rough terrain forklifts are built for outdoor use on uneven surfaces like construction sites or mining areas. These heavy-duty forklifts feature large pneumatic tires and reinforced chassis for stability. There are three main types of rough terrain forklifts: telehandlers, rotating telehandlers, and straight mast forklifts.
Telehandler or Telescopic – Telehandler forklifts feature an extendable telescoping boom for remarkable vertical and horizontal reach. This configuration enables them to lift and place loads at significant heights, often up to 50 feet, with capacities ranging from 5,500 to 12,000 lbs.

Rotating or Roto Telehandler – Rotating telehandlers feature a 360-degree rotating base, allowing the boom and operator's compartment to rotate independently. These forklifts are ideal for sites requiring precise placement, such as steel erection projects.

Straight Mast – Straight mast rough terrain forklifts are designed for lifting extremely heavy loads on rugged ground. Available in three-wheel and four-wheel models, these forklifts are typically powered by propane or diesel engines.

How to Choose the Right Forklift Truck
When selecting a forklift truck, consider




